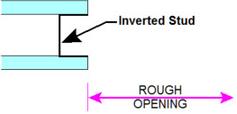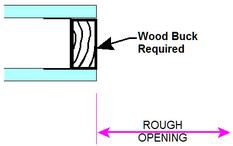Add 1-1/2" to the width and 3/4" to the height of frame.
R.O. = 36" + 1-1/2" x 84" + 3/4" = 37-1/2" x 84-3/4"
Add 1-1/2" to the width plus 1-3/4" for each vertical mullion,including
the strike mullion. Add 3/4" to the height.
Width = 36" + 1-1/2" + 1-3/4" (strike mullion) + 24" = 63-1/4"
Height = 84" + 3/4" = 84-3/4"
R.O. = 63-1/4" x 84-3/4"
Add 1-1/2" to the width and 2" to the height.
R.O. = 48" + 1-1/2" x 48" + 2" = 49-1/2" x 50"
Add 1-1/2" to the width and 1" to the height.
R.O. = 24" + 1-1/2" x 96" + 1" = 24-1/2" x 97"
S/L or B/L (side lite or borrowed lite) FRAMES:
Invert end stud at strike jamb; Invert end stud at 4 sides for
borrowed lites and 3 sides for sidelites.

Add 2" to the width and 1" to the height.
R.O. = 36" + 2" x 84" + 1" = 38" x 85"
Add 4-1/2" to the width and 2-1/4" to the height.
R.O. = 36" + 4-1/2" x 84" + 2-1/4" = 40-1/2" x 86-1/4"
Same as WELDED HOLLOW METAL FRAME
Add 4-1/2" to the width plus 2" mullion. Add 2-1/4" to the height.
R.O. = 36" + 2" + 24" + 4-1/2" x 84" + 2-1/4" = 66-1/2" x 86-1/4"
Add 4-1/2" to the width and 4-1/2" to the height.
R.O. = 48" + 4-1/2" x 48" + 4-1/2" = 52-1/2" x 52-1/2"
The width is to be calculated by door width x 2 + 2-1/4".
Add 3-1/4" to the door height.
R.O. = 36" + 36" + 2-1/4" x 84" + 3-1/4" = 74-1/4" x 87-1/4"
Add 2" to the width and 1" to the height.
R.O. = 36" + 2" x 84" + 1" = 38" x 85"
Add 1-1/4" to the width and 1" to the height.
R.O. = 36" + 1-1/4" x 84" + 1" = 37-1/4" x 85"
The width is to be calculated by door width x 2 + 2.
Add 4" to the height.
R.O. = 36" + 36" + 2" x 84" + 4" = 74" x 88"
The width is to be calculated by door width x 2 + 1".
Add 2 1/2" to the height.
R.O. = 36" + 36" - 1" for door overlap + 2" for wood jamb = 73" Width
R.O. = 84 + 2 1/2 = 86 1/2" Height
The width is to be calculated by door width x 2 + 1/4".
Add 2" to the height
R.O. = 36" + 36" - 1" for door overlap + 1 1/4" sheetrock (5/8" both sides) = 72 1/4" Width
R.O. = 84 + 2 = 86" Height
Wood Bucks are required at 3 sides (Head and Jamb Legs)
(Head and Jamb Legs)
